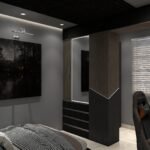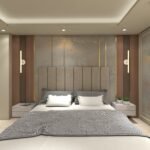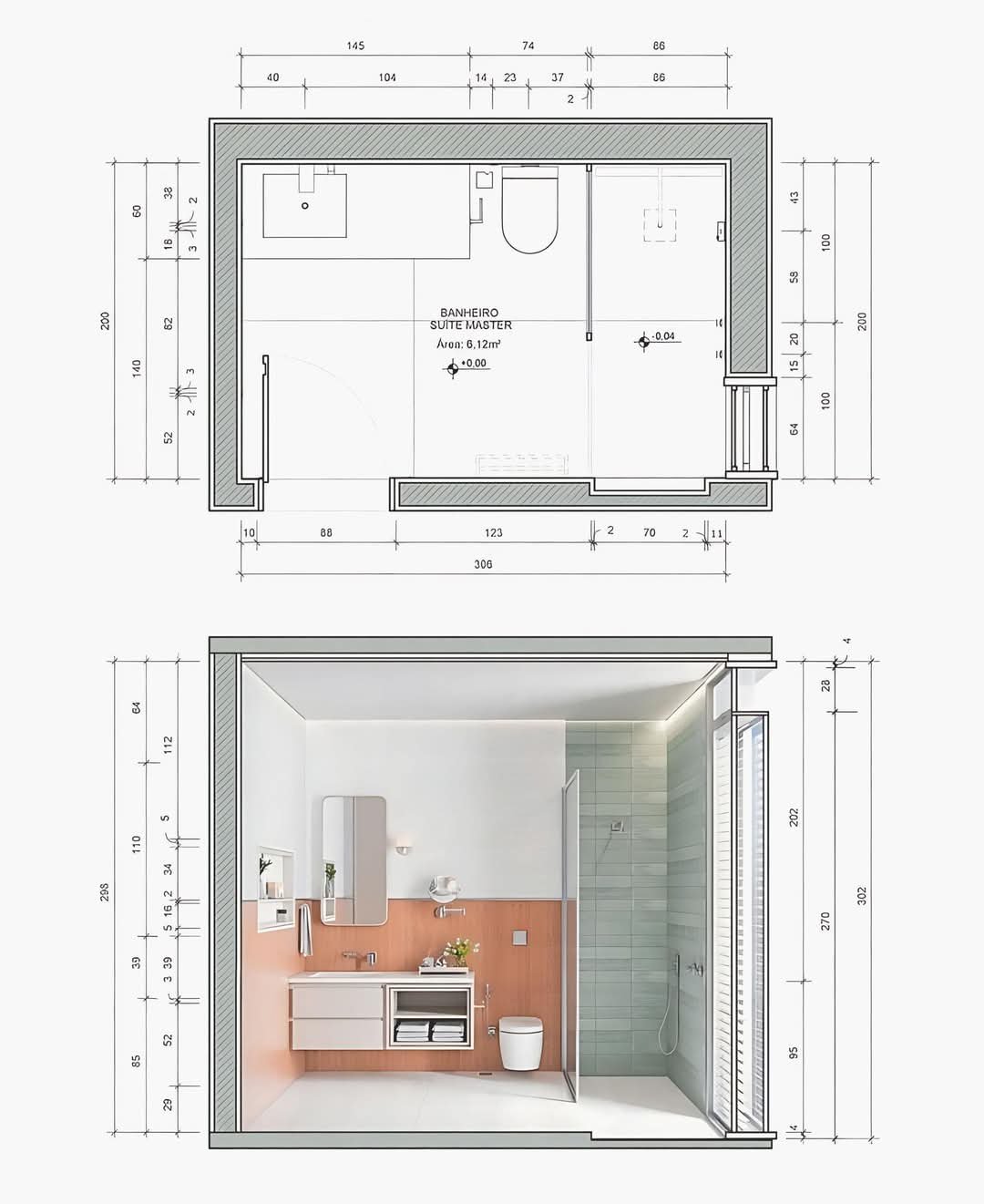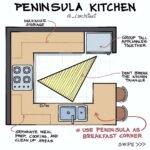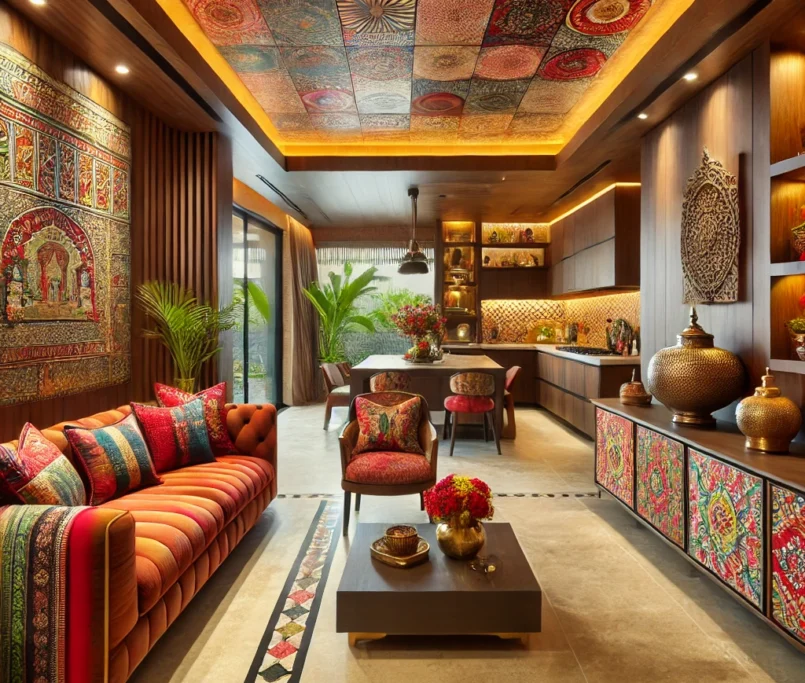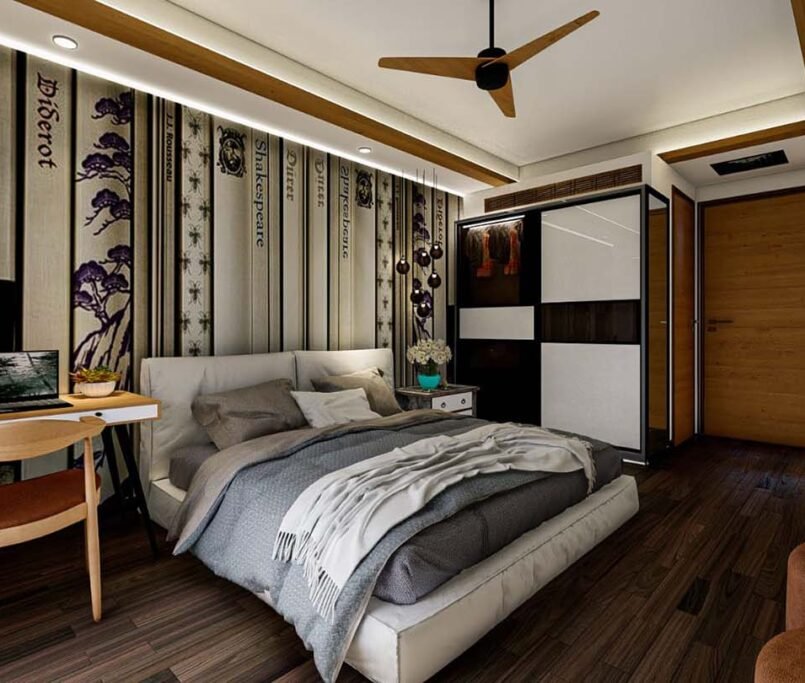A technical drawing of a bathroom design
A technical drawing of a bathroom design, likely for architectural or interior design purposes. It includes both a 2D floor plan (top part) and a 3D perspective view (bottom part). The drawing is annotated with dimensions in millimeters and some text in Portuguese.
Top Part: 2D Floor Plan
This is a top-down view of the bathroom, showing the layout and dimensions.
“BANHEIRO SUITE MASTER” Text: This is in Portuguese and translates to “MASTER SUITE BATHROOM”. This indicates the bathroom is part of a master suite, likely connected to a master bedroom.
“Avon: 6,12m²” Text: “Avon” is likely a calculation of area and “6,12m²” indicates the bathroom’s area is 6.12 square meters. This is a useful piece of information for understanding the size of the space.
“0.00” & “-0.04” Text with Arrows: These numbers likely represent levels or floor heights.
“0.00” is likely the main floor level.
“-0.04” likely indicates a slightly lowered level, possibly in the shower area for water drainage. The arrow points towards the shower zone, reinforcing this idea.
Fixtures and Furniture (from symbols and general knowledge):
Toilet (WC): Symbolized in plan view, located to the right side.
Sink/Vanity: Symbolized and positioned on the top wall.
Shower Cabin: Symbolized in the bottom right corner, often indicated by a square with an ‘X’ or diagonal lines to represent the shower enclosure. The plan view shows a door opening for the shower.
Door: Symbolized and shown opening inwards into the bathroom, located on the left side.
Dimensions (in millimeters – mm): The drawing is heavily annotated with dimensions. Let’s break down some key measurements:
Overall Bathroom Dimensions: You can infer the approximate overall dimensions by adding up the smaller dimensions. For example, the width seems to be roughly around 3060mm (306 cm or about 3.06 meters), and the length is around 2000mm + some smaller dimensions to the right (likely around 2.7 – 3 meters).
Fixture Spacing: Dimensions are provided for distances between walls and fixtures, and between fixtures themselves. For instance:
Distance from the top wall to the sink is given as 40mm and 145mm (likely to the center or edge of the sink unit).
Distance from the right wall to the toilet is 37mm and 86mm.
Shower cabin dimensions can be inferred from dimensions like 100, 200, and others surrounding it.
Wall Thicknesses: Dimensions like “123”, “88”, “70” likely refer to lengths of walls, while thinner lines represent the wall thickness itself which is probably standardized in the project specifications.
Small Numbers along walls (e.g., 14, 23, 2): These are likely smaller dimensions related to specific details or set-backs within the wall structure, or potentially tile layout dimensions.
Bottom Part: 3D Perspective View
This provides a more visually realistic representation of the bathroom.
Perspective View: It’s drawn in perspective to give a sense of depth and spatial understanding. You can see how the fixtures relate to each other in three dimensions.
Fixtures and Finishes:
Vanity/Sink Unit: You can clearly see a vanity unit with drawers/cabinets and a countertop sink. A mirror is positioned above it.
Toilet: The toilet shape is visible.
Shower Cabin: A glass shower enclosure is visible, with a door. You can see tiles within the shower and a different wall finish outside.
Wall Finishes: The 3D view shows different wall finishes. There seems to be a wood-like panel behind the vanity, and different colored tiles or finishes in the shower and rest of the bathroom.
Lighting (Implied): Although not explicitly labeled as lighting, the drawing suggests a light source above the mirror.
Dimensions Visible in 3D view: Some dimensions are repeated here, or dimensions related to height and depth are added. For example:
Height dimensions like “202”, “270”, “309”, “110” are visible, likely indicating heights of walls, fixtures, or levels.
Depth dimensions like “29”, “52”, “39”, “5”, “16,2”, “34” further define the 3D spatial layout.
In Summary:
This image is a detailed technical drawing for a Master Suite Bathroom.
Purpose: To communicate the design intent for construction or renovation.
Content: It includes:
A 2D floor plan with layout, dimensions, and basic symbols for fixtures.
A 3D perspective view for a better visual understanding of the space, finishes, and fixture appearance.
Dimensions in millimeters, providing precise measurements.
Portuguese text indicating the bathroom type and area.
Level annotations (“0.00”, “-0.04”) hinting at floor level changes, likely for shower drainage.
This type of drawing is essential for architects, interior designers, contractors, and clients to understand and implement the bathroom design accurately. It is a precise and informative representation of the planned bathroom space.
#plumbing #plumber #plumbinglife ##electrician #plumberslife #plumbingservices #contractor #bathroom #waterheater #plumbingrepair #home #draincleaning #plumbingtools #airconditioning #maintenance #tradesman #drainage #toilet #toiletplans #homeplans #dreamhouse #architecture #chimney #homeimprovement #homemaintenance #houseandhome #engineering #heating #ventilation #construction #diyhomeimprovement








