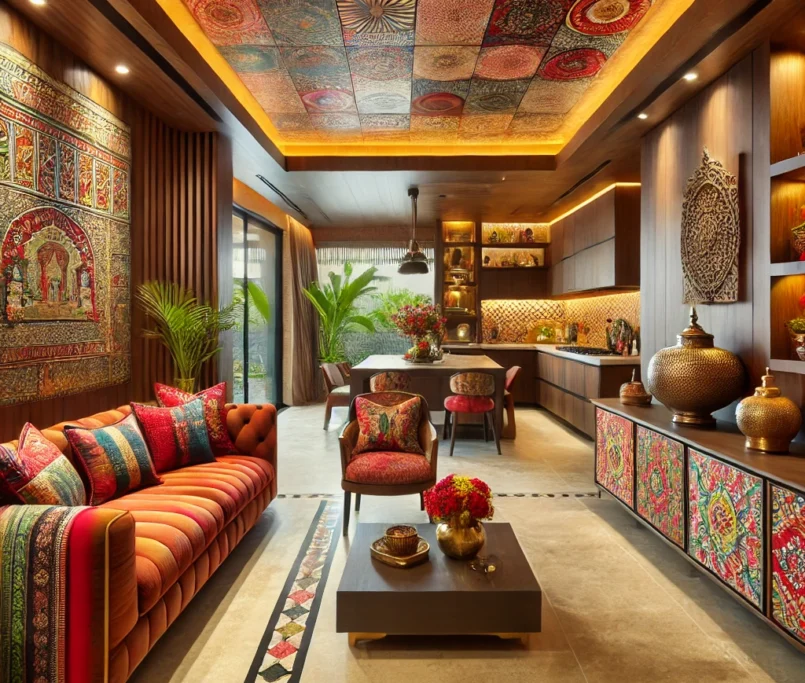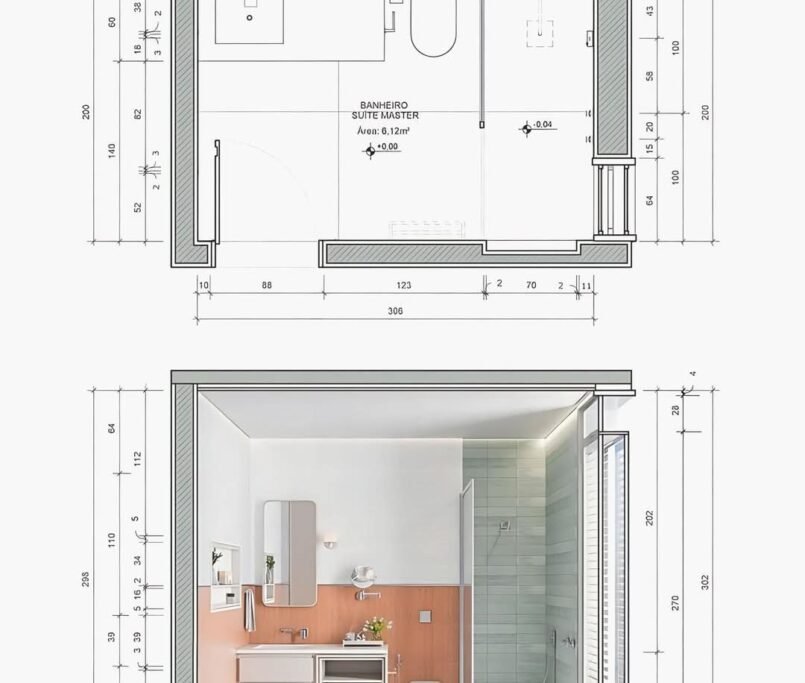10 Important Things to Consider Before Designing a New Kitchen
10 Important Things to Consider Before Designing a New Kitchen

Designing a kitchen is a highly personal endeavor, as preferences vary greatly from one individual to another. What works perfectly for one person may not be ideal for someone else. However, there are certain guidelines and recommendations that can help ensure your kitchen is both functional and beautiful. Here are 10 important things to consider before you start your new kitchen design project.
1. The Work Triangle
For efficiency, the work triangle (the space between the sink, refrigerator, and stove) should measure no more than 26 feet with no single side longer than 9 feet or shorter than 4 feet. This layout minimizes unnecessary movement and makes the kitchen more efficient. By keeping these three key areas within easy reach, you can streamline meal prep and cleanup.

2. Cabinet and Countertop Space
The amount of cabinet and countertop space you need depends on the size of your kitchen. In kitchens smaller than 150 square feet, aim for at least 13 feet of base cabinets, 12 feet of wall cabinets, and 11 feet of countertop space. For larger kitchens, increase these measurements to at least 16 feet of base cabinets, 15.5 feet of wall cabinets, and 16.5 feet of countertop space. Adequate storage and workspace are crucial for maintaining an organized and functional kitchen.

3. Work Aisles
For convenience, plan work aisles to be at least 42 inches wide for one cook and at least 48 inches wide in multi-cook kitchens. This ensures that there is enough space for people to move around without bumping into each other, making the kitchen safer and more efficient.

4. Sink Counter Space
It’s important to have enough counter space around the sink for various tasks. Specify a minimum of 24 inches of counter space on one side of the sink and at least 18 inches on the other. This allows for ample room to wash and prep food, as well as to stack dirty dishes before they go into the dishwasher.

5. Refrigerator Landing Area
To create the most accessible landing area for unloading groceries, allow at least 15 inches of counter space on the handle side of a standard refrigerator; on both sides if it’s a side-by-side model. Alternatively, include a landing area directly across from the refrigerator, but no more than 48 inches away. This makes it easier to transfer items from the refrigerator to the counter without having to walk too far.

6. Dishwasher Placement
For ease of cleanup, install the dishwasher within 36 inches of one edge of the sink and allow for at least 21 inches of standing room next to it. This proximity makes it easy to rinse dishes and load them into the dishwasher without having to move around the kitchen.

7. Microwave and Oven Counter Space
For microwaves and ovens, provide at least 15 inches of counter space nearby, with a depth of at least 16 inches. This ensures that you have a place to set down hot dishes when you take them out of the microwave or oven, reducing the risk of burns or spills.

8. Clearance for Doors
To prevent interference between entry, appliance, and cabinet doors, ensure that no doors obstruct each other. Proper planning for door swings can help avoid collisions and improve the flow of the kitchen.

9. Counter Heights
To enhance comfort and help avoid repetitive-motion injury, plan for work counters of different heights. Counters between 28 and 36 inches off the floor are ideal for chopping and seated-use access, while counters between 36 and 46 inches are suitable for general tasks. Higher counters accommodate taller cooks, making the kitchen more ergonomic.

10. Cooktop Cabinet Clearance
When installing a cabinet unit above the cooktop, ensure the clearance is at least 24 inches for a fireproof surface and 30 inches for an unprotected surface. This helps prevent fire hazards and allows for safe cooking.

Designing a kitchen involves balancing science and art. Knowing the recommended measurements and guidelines can make a significant difference in the final outcome, ensuring that your kitchen is not only beautiful but also functional and safe. By considering these 10 important factors, you can create a kitchen that meets your needs and enhances your cooking experience.

















